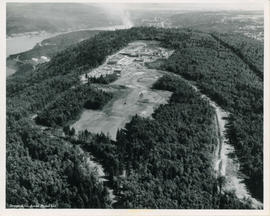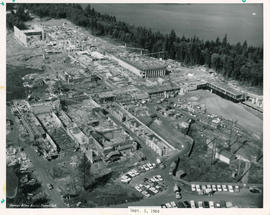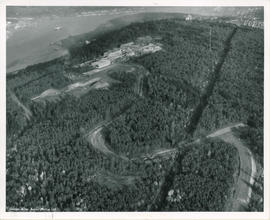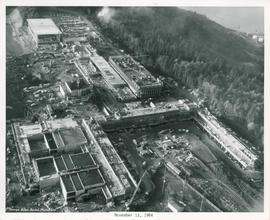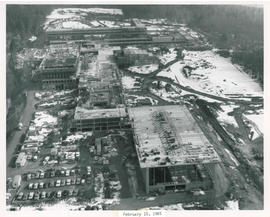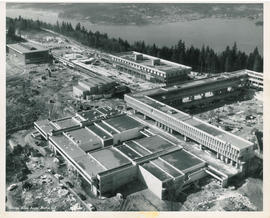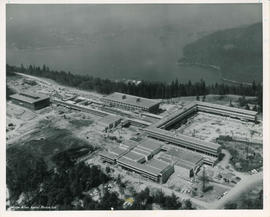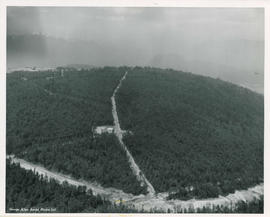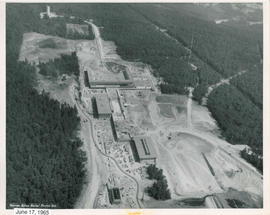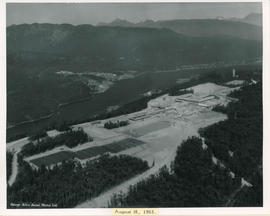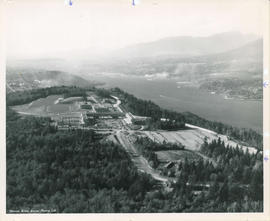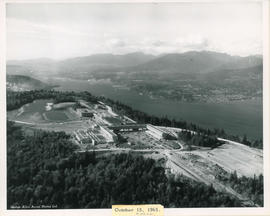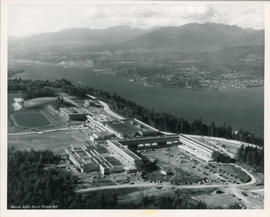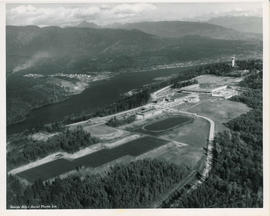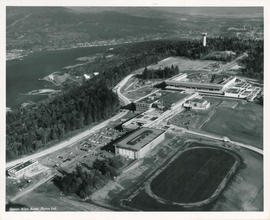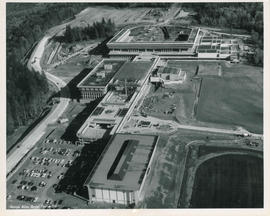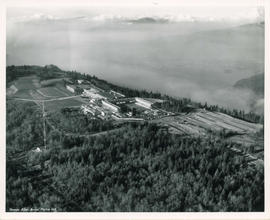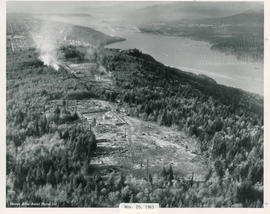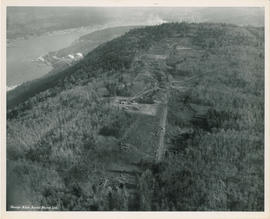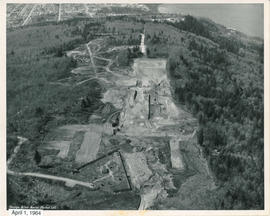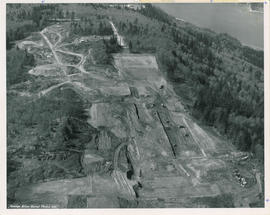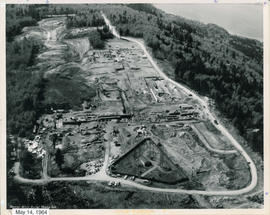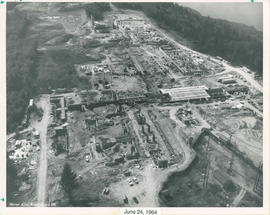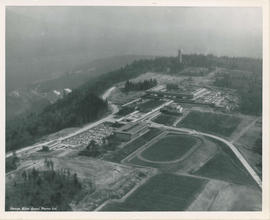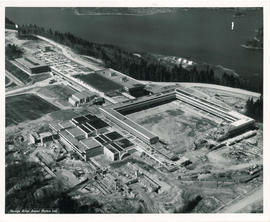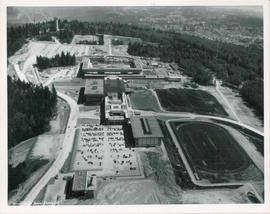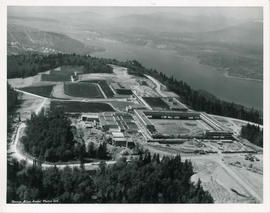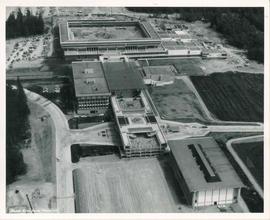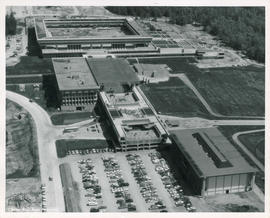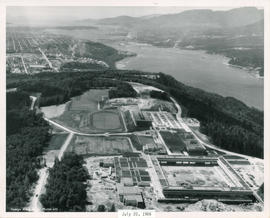Title and statement of responsibility area
Title proper
Simon Fraser University aerial and construction photograph collection
General material designation
- Photographic materials
- Records in electronic form (digitized)
Parallel title
Other title information
Title statements of responsibility
Title notes
- Source of title proper: Title based on the contents of the collection.
Level of description
Collection
Reference code
Edition area
Edition statement
Edition statement of responsibility
Class of material specific details area
Statement of scale (cartographic)
Statement of projection (cartographic)
Statement of coordinates (cartographic)
Statement of scale (architectural)
Issuing jurisdiction and denomination (philatelic)
Dates of creation area
Date(s)
-
1963 - 1978 (Creation)
- Creator
- Archives and Records Management Department
Physical description area
Physical description
24 cm. of photographs
Publisher's series area
Title proper of publisher's series
Parallel titles of publisher's series
Other title information of publisher's series
Statement of responsibility relating to publisher's series
Numbering within publisher's series
Note on publisher's series
Archival description area
Name of creator
Administrative history
The University Archives acquires, preserves and makes available three categories of materials: (1) the official records of the University, including those created by the Board of Governors, Senate, University committees, faculties, departments and administrative offices; (2) materials documenting the wider University community; and (3) historical research collections that promote the teaching and research activities of the University.
The Archives was established within the University Library in 1968 when librarian Liisa Fagerlund was appointed University Archivist on a half-time basis. She continued in this post until 1975 when she left the University. From 1975 to 1978, the Archives functioned within the Special Collections division of the Library. Archival duties were carried out by various library staff members. In 1978, the University Archives was established as a separate administrative unit outside of the Library. Donald Baird, recently retired as University Librarian, became University Archivist and held this position until his retirement in 1990. Jim Ross served as University Archivist from 1991 to 1993, and was succeeded by Ian Forsyth in 1994.
When the Archives was a function of the University Library, the University Archivist reported to the University Librarian. When the Archives was established as a separate administrative unit, the University Archivist reported directly to the University President. The reporting structure changed in 1986 when the University Archivist reported to the Vice-President, Research/Information Systems; in 1990, when the University Archivist reported to the Associate Vice-President, Academic; and in 1996, when the University Archivist reported to the Registrar/Dean of Students.
Custodial history
The history of the collection is not known. Many of the prints were probably purchased by the University from freelance photographers who photographed the construction with a view towards selling copies of their work to SFU.
Scope and content
The collection was compiled by the University Archives staff to illustrate the construction of Simon Fraser University.
The history of Simon Fraser University is reflected in its world-renowned architecture. Located atop Burnaby Mountain, SFU's design was the result of a competition held in 1963 by Dr. Gordon Shrum, the newly-appointed Chancellor of the University. The goal of the competition was to produce five winners. One architect would be awarded first prize for the overall design of SFU, while four other architects would each be invited to build a section of the University under the supervision of the winner. All entries were limited to applicants from British Columbia.
The informal guidelines for SFU's design consisted of a directive from Dr. Shrum entitled, "Notes from the Chancellor," which was distributed to the applicants. In this directive, Dr. Shrum noted many of the features that he felt were essential to the new university based upon his previous experience at the University of British Columbia. Among his recommendations were that students should be able to move from one part of the university to another without going outside, and that the large lecture theaters should be grouped together rather than scattered over the whole campus. Perhaps the most important of his criteria was that SFU should appear in 1965 essentially as it would look in 1995. In other words, it should look like a finished university, but also be designed for expansion. The design chosen was that of a young UBC architecture professor, Arthur Erickson, and his colleague Geoffrey Massey. The four other winners were William R. Rhone and Randle Iredale; Zoltan Kiss; Duncan McNab, Harry Lee, and David Logan; and Robert F. Harrison. The Erickson and Massey design had been the unanimous choice of the judges, and had met all the requirements that Shrum had outlined in his memo.
The collection consists of photographic prints and contact sheets that illustrate the physical development of SFU including site clearance, excavation, the construction of individual buildings, and completed buildings and interiors. There are a number of aerial photographs. The collection also includes photographs of the University's opening ceremonies and the installation of Dr. Shrum as Chancellor and Patrick McTaggart-Cowan as President.
Notes area
Physical condition
Immediate source of acquisition
Arrangement
The archivist grouped the collection into series according to photographer.
Language of material
Script of material
Location of originals
Availability of other formats
Restrictions on access
Access to the photographs is not restricted, but copyright restrictions do apply to this material. Please consult the archivist for details.
Terms governing use, reproduction, and publication
Finding aids
A file list is available.
Generated finding aid
Associated materials
Please consult the inventory for the Department of Facilities Management (F-11) for textual records relating to the construction of SFU.
Accruals
All accessions have been processed as of September 2002. No further accruals to the collection are expected.
Alternative identifier(s)
Wikidata identifier
Wikidata URL
Standard number area
Standard number
Access points
Subject access points
Place access points
Name access points
Genre access points
Control area
Description record identifier
Institution identifier
Rules or conventions
Status
Published
Level of detail
Full
Dates of creation, revision and deletion
Finding aid prepared by Ian Forsyth, Enid Britt, Amanda Watson, Judith Thiessen (March 1998).
Finding aid updated by Enid Britt (July 2008) and Michelle Curran (February 2016).


